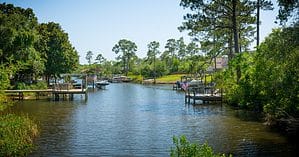The oldest house in Kansas is more than 199 years old! While indigenous people had been building homes in Kansas for thousands of years, the oldest extant home in the state was built by a white settler. In this article, we’ll discuss this home and other historical domiciles of Kansas.
What Is the Oldest House in Kansas?
The oldest house in Kansas is the Fangro House which was constructed in 1824. It’s a one-story home made of brick with wooden shake shingles on the roof. The bricks are sun-baked and hand-pressed.
Two windows are flanking one door right in the middle of the front wall, and there are two chimneys attached to the home. They are on opposite sides of the building. The architectural style is known as a two-pen house.
Where Is the Oldest House in Kansas Located on a Map?
The Fangro House in Kansas is located at 5707 Nieman Road in Shawnee, Johnson County. It is now part of the Calkins Electric building and is across from the Capital Savings Bank and the Viva Social Dance Studio. Today, Shawnee is a western suburb of Kansas City. The city’s western border is defined by the Kansas River, and it is the seventh biggest city in the Kansas City Metropolitan Area.

Kansas City’s western border is defined by the Kansas River. Shawnee is a western suburb of the city.
©TommyBrison/Shutterstock.com
Fangro House: Who Built the Oldest House in Kansas?
Chris Fangro built the Fangro House in Shawnee, Kansas. In 1862, a Confederate guerilla raider named William Quantrill burned the house down when he destroyed Shawnee. This man wandered the lower Midwest with a group of bandits committing crimes and seeking out escaped enslaved individuals.
The Fangro House was the Wells Fargo station in the region after it ceased being a residence. The home was well suited for this task as it was located on a government trail between Fort Leavenworth and Fort Scott.
What Is the Oldest Continually Occupied House in Kansas?
The Rookery in Fort Leavenworth, KS, is the oldest continually occupied home in Kansas. It was built around 1832, and it was created as housing for unmarried military men.
Fort Leavenworth is the oldest settlement in continuous use in Kansas. It is located just north of Leavenworth outside of Kansas City on the border with Missouri. This location was chosen because it was near a big Kaw Nation village.
The Rookery is well known in the region as a haunted house. People who have spent time in the house say that frequent phenomena occur, including slamming doors, the misplacing of objects, and flickering lights. It’s believed by some that 3 ghosts inhabit the house including an enraged little girl, an old woman, and a man.
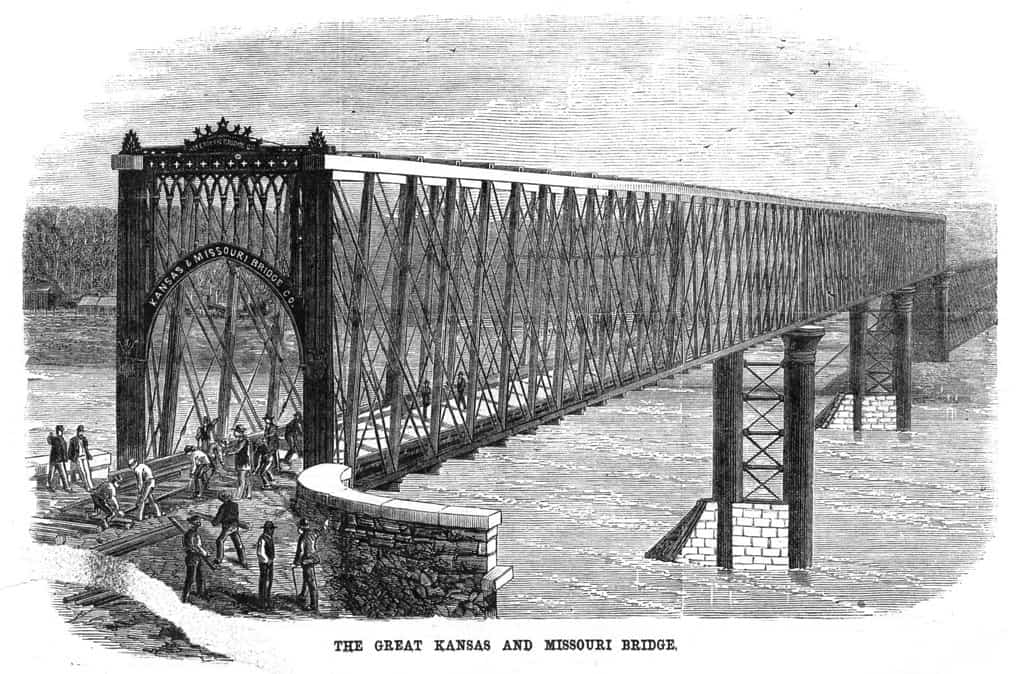
Fort Leavenworth is the oldest settlement in continuous use in Kansas. It is located just north of Leavenworth
outside of Kansas City
on the border with Missouri. The bridge was built in this area beginning in 1873.
Fencepost Limestone Houses in Kansas
Since wood was almost impossible to access in Kansas before the establishment of the railroads in the 1920s, settlers relied heavily on Fencepost limestone to create their dwellings and other structures. The Fencepost limestone used in Kansas was sourced from the Greenhorn Limestone formation.
While it was a popular building material, it was extensively used for fencing which is how this particular limestone earned its name. In 1897, one man noted that Lincoln and Mitchell counties contained more than 50 thousand fenceposts made of this stone. A sizeable amount of fenceposts from this period still exist in Kansas.
No independent architectural style developed around this building material. Rather, cultural influences were adapted to the building material, though most structures were part of an evolving vernacular architecture. The people that quarried the stones were not professionals, and they used simple tools that they had at home to retrieve the limestone.
Today, fencepost limestone is the state rock of Kansas. It’s still quarried for novel purposes like street number signs and mailbox posts.
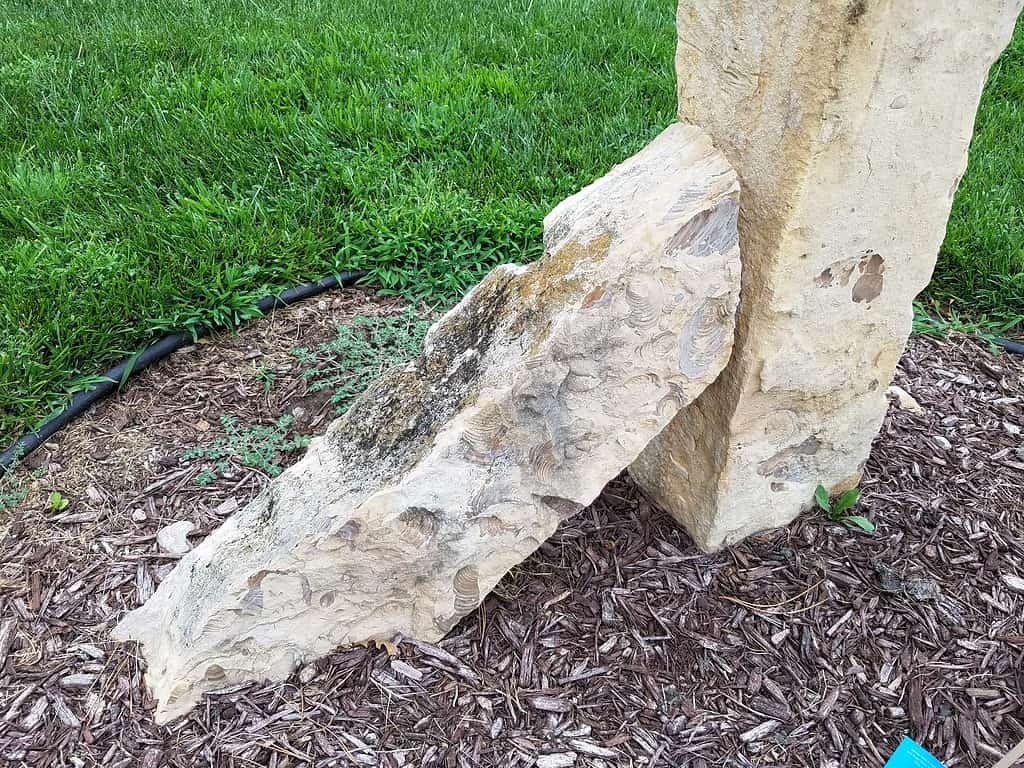
Since wood was almost impossible to access in Kansas before the establishment of the railroads in the 1920s,
settlers relied heavily on Fencepost limestone
to create their dwellings and other structures.
Indigenous Homes in Kansas
Indigenous people built houses on the prairies in Kansas for thousands of years before white settlers reached the region. A few types of indigenous shelters used in the state included the Wichita grass lodge, the Kaw earth lodge, the Cheyenne tipi, and the Pawnee earth lodge.
Wichita Grass Lodges
Wichita grass lodges were grass houses in the shape of a beehive. They were built to last for a handful of years.
These lodges consisted primarily of reeds made out of swamp grass while the supporting poles of the structure were made of insect-resistant cedar. Swamp grass is much stronger than prairie grass and it is inedible to local deer.
The supporting poles are bent and tied together at the top while grass hoops made of grape vines reinforce the exterior shape of the structure. Around 3 hoops of various sizes are used at various points on the beehive. The grass was bundled like shingles and used to cover the outside of the structural skeleton.
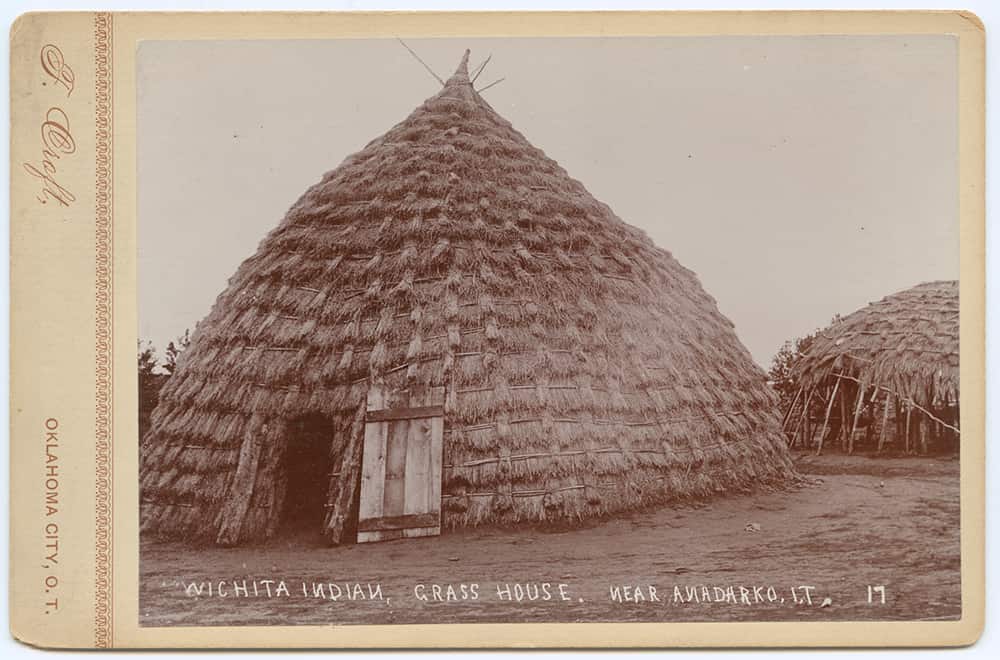
Pawnee Earth Lodges
Pawnee Earth Lodges were circular domed structures with a timber skeleton. This timber was covered with grass and branches. On top of this was a layer of sod and mud. With regular maintenance, these lodges lasted over a decade.
Construction began with a large shallow circular area that was dug into the ground by about a foot. There were at least 4 posts in the building’s center, though the largest sometimes had as many as 12. Each post supported horizontal beams because they were forked at the top.
Shorter posts were added a few feet in from the periphery walls, and they were connected to the ceiling posts by cross thatching. Rafters connected these smaller posts with the lipped dirt rimming the lodge, and also with the center posts. From there, grass thatch was added to the roof before being layered in a thick covering of clay, mud, and sod.
Pawnee earth lodges were large with some having a diameter of up to 40 feet. They were built for up to 50 people, and some were meant to accommodate large animals such as horses. They were so tall that men sometimes sat on top of the lodges to keep an eye out for danger.
A hole in the center of the roof allowed light to pour in during the day, and allowed smoke to get out when a fire was lit. The rim of the lodge was used for sleeping, and beds were built there with storage underneath them.
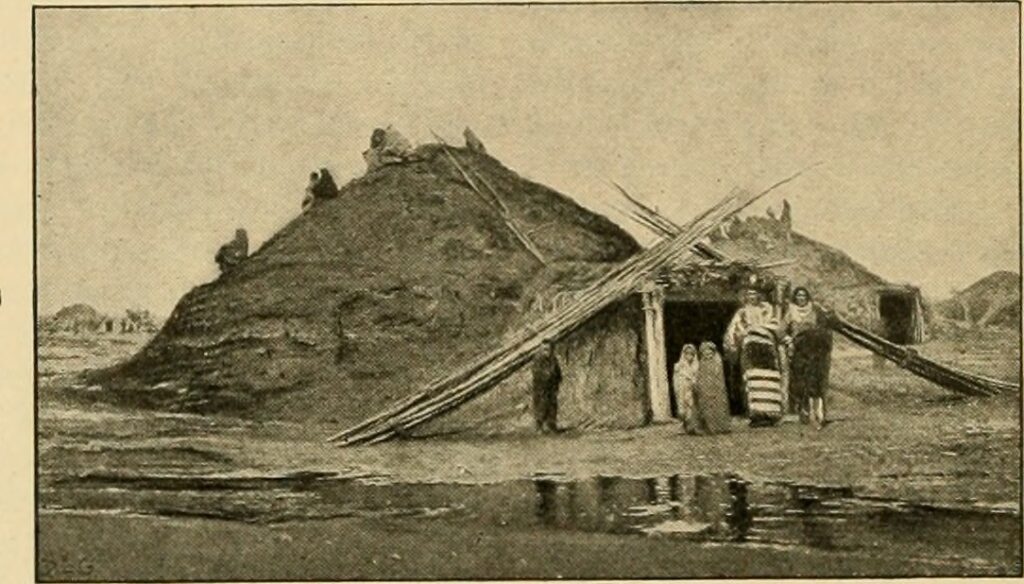
Thank you for reading! Have some feedback for us? Contact the AZ Animals editorial team.






