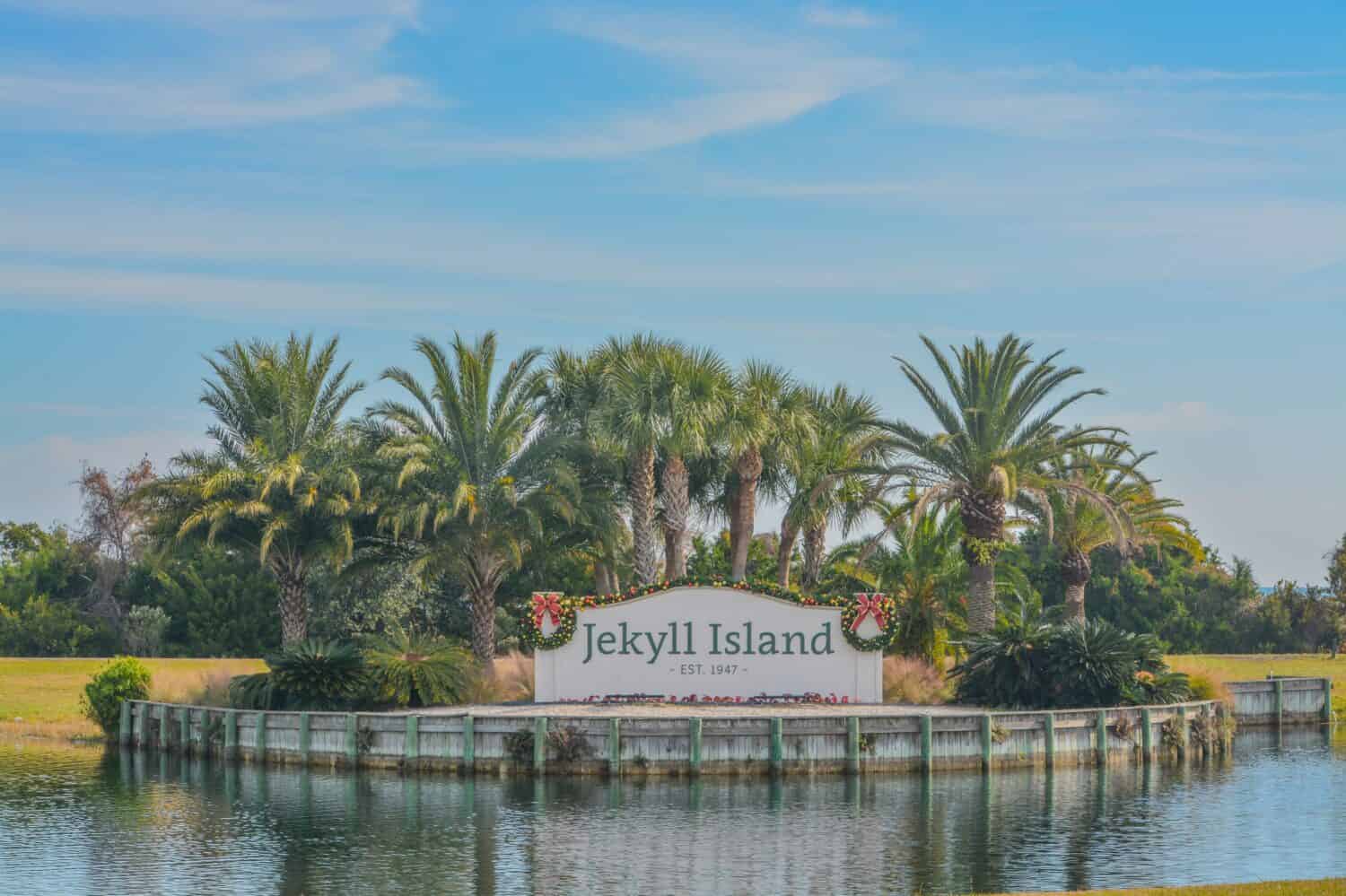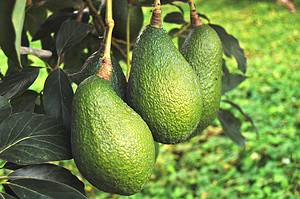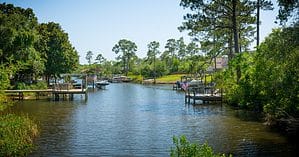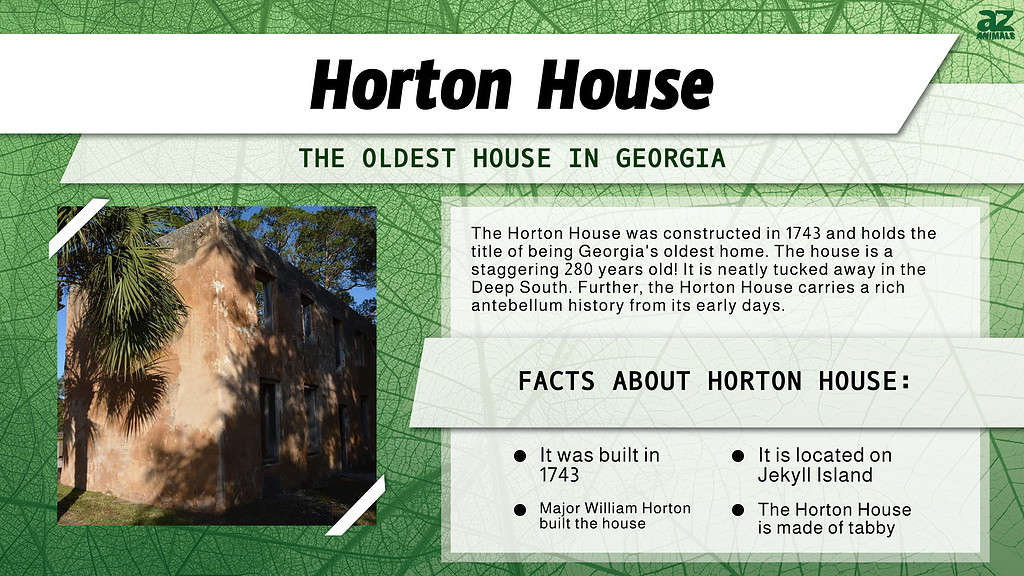
Georgia is one of the original British Colonies, and it is also one of the original states in the United States. As a result, the oldest house in Georgia is more than 280 years old! We’ll discuss this house in detail, and we’ll also discuss other housing that existed on contemporaneous plantations.
What is the Oldest House in Georgia?
The oldest house in Georgia is the Horton House which was built in 1743. This means the Horton House is more than 280 years old! Located in the Deep South, the Horton House has an early antebellum history.
The Horton House is now in ruins. However, in its heydey, it was a functioning 2-story home on a working plantation. Across the street by the marsh, an associated cemetery still exists.
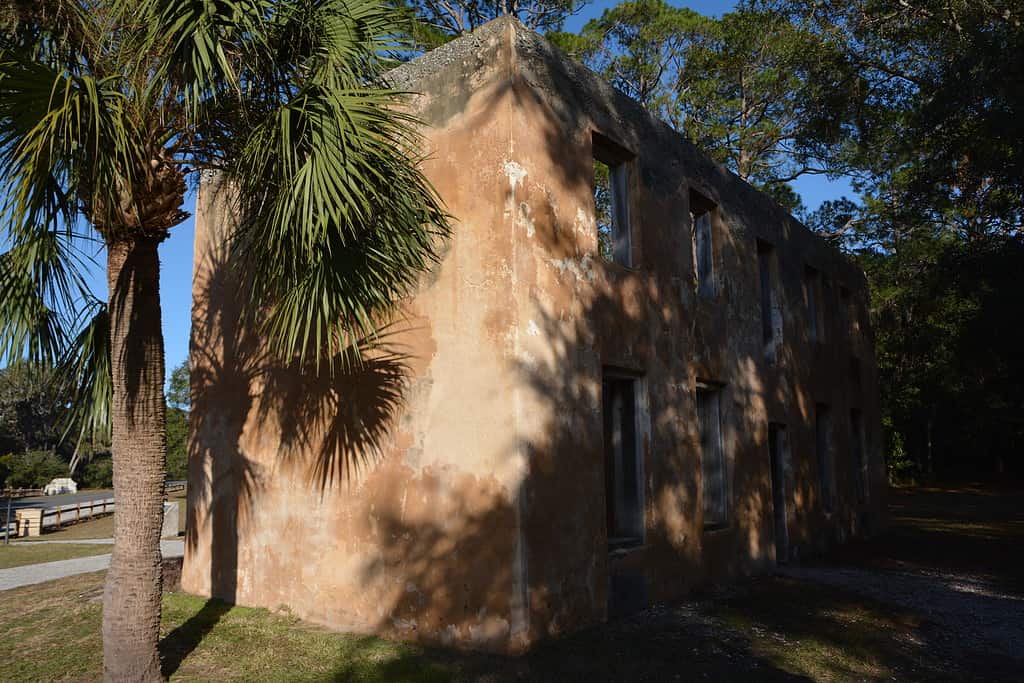
The oldest house
in Georgia is the Horton Housewhich was built in 1743.
Where is the Horton House in Georgia Located on a Map?
The Horton House is located on Jekyll Island in Georgia. Its address is 1145 Riverview Drive on the north end of the island near Driftwood Beach and a campground. There is no admission fee to see the home, and tours are self-guided, so there is no schedule or appointments needed.
It does cost money to get onto Jekyll Island. One car is admitted onto the island for 10 dollars per day. You may be charged 15 dollars for the day if you have a large vehicle that’s taller than 8 feet.
Jekyll Island is named after Sir Joseph Jekyll. This man from England was the financer and friend of General James Oglethorpe. Oglethorpe founded the Colony of Georgia, and he’s also responsible for giving land to the person that built the Horton House.
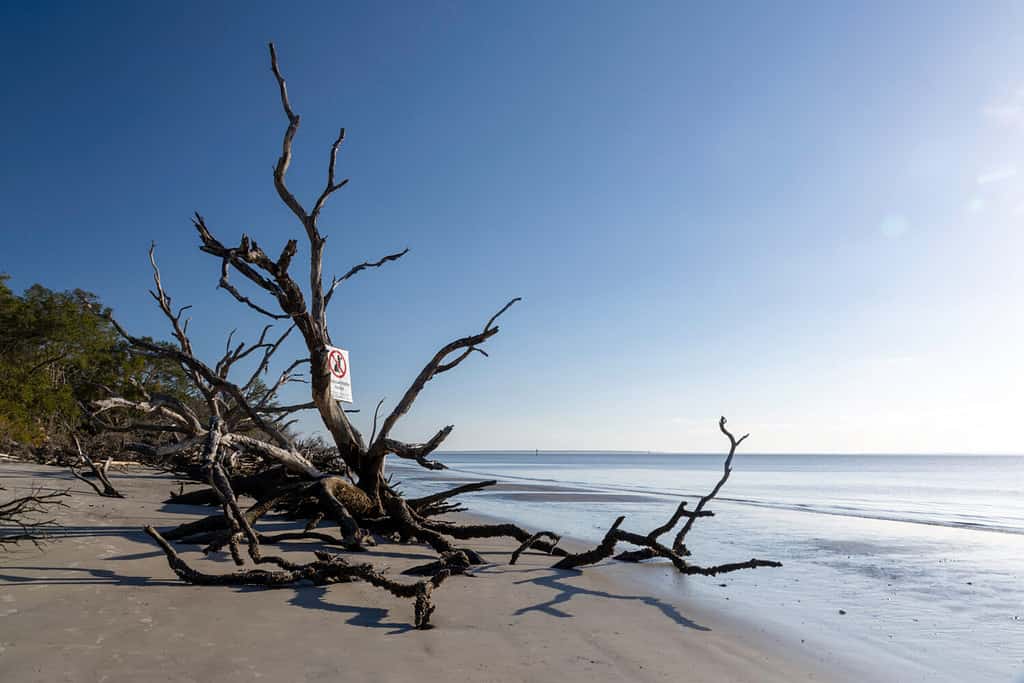
The Horton House is located on Jekyll Island, GA.
©Joanne Dale/Shutterstock.com
Who Built the Oldest House in Georgia?
Major William Horton built the house in 1743. He was born around 1708 in England, and he died in 1749 in Savannah, Georgia. William Horton served as the main military aide to the man that founded the Georgia Colony.
Horton was given Jekyll Island in 1735, and he established a plantation on the land that grew a few types of crops including rye and hops. He also established the first brewery in Georgia on his land. He had built a home on the island before he constructed Horton House, however, the Spanish destroyed it.
After the American Revolution, a man named Christophe Poulain du Bignon moved into the Horton House after performing major repairs. He had arrived from France around the French Revolution to avoid participating in any conflicts. He slowly purchased the entire island in fragmented pieces.
When Christophe took over the Horton plantation, he added wings made of wood to the Horton House as his family expanded. He grew mostly Sea Island cotton with the help of enslaved individuals. While their stories are lost to history, we have some of their names: Cesar, Toussant, Charles, Nelly, Sylvester, Big Cain, Tom, Ben, Germain, Joinette, William, Sophy, Louisa, Robert, Caroline, Cavo, Corumba, Marguerite, Maria Theresa, Nelly, Peggy, Mary Jean, Citte, Nina, Trou-cent, Laine, Susan, Phillis, Apollo, Mary Joseph, and Rose.
Generations of the Poulain du Bignon family owned the house until 1886. There is a cemetery for the family near the Horton House. Strangely, there are no corresponding bodies to go along with the gravestones present.
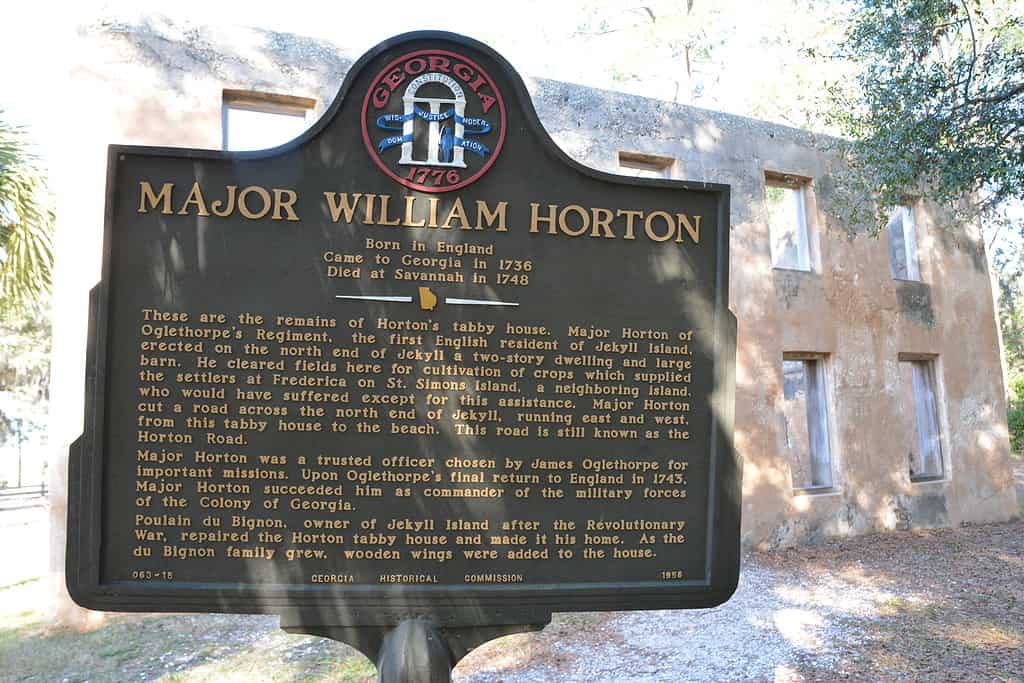
Horton was given Jekyll Island in 1735, and he established a plantation on the land that grew a few types of crops including rye and hops.
The Horton House: The Architecture of the Oldest House in Georgia
The Horton House is made of tabby. Tabby is concrete made from the lime of burnt oyster shells that is mixed with ash, water, sand, and fragmented oyster shells. The Du Bignon cemetery near the home is framed with a tabby wall that’s a few feet high.
Creating tabby is a time-consuming process so enslaved individuals were usually tasked with making it. However, it was Horton’s indentured servants that built this specific house.
From the mid-1800s to the mid-1900s, historians thought that tabby buildings were old Spanish missions. However, it’s been proven since then that plantation houses were also made of tabby. While the house is no longer livable as it’s in ruins, there is enough left that it’s a pivotal example of early coastal plantation architecture.
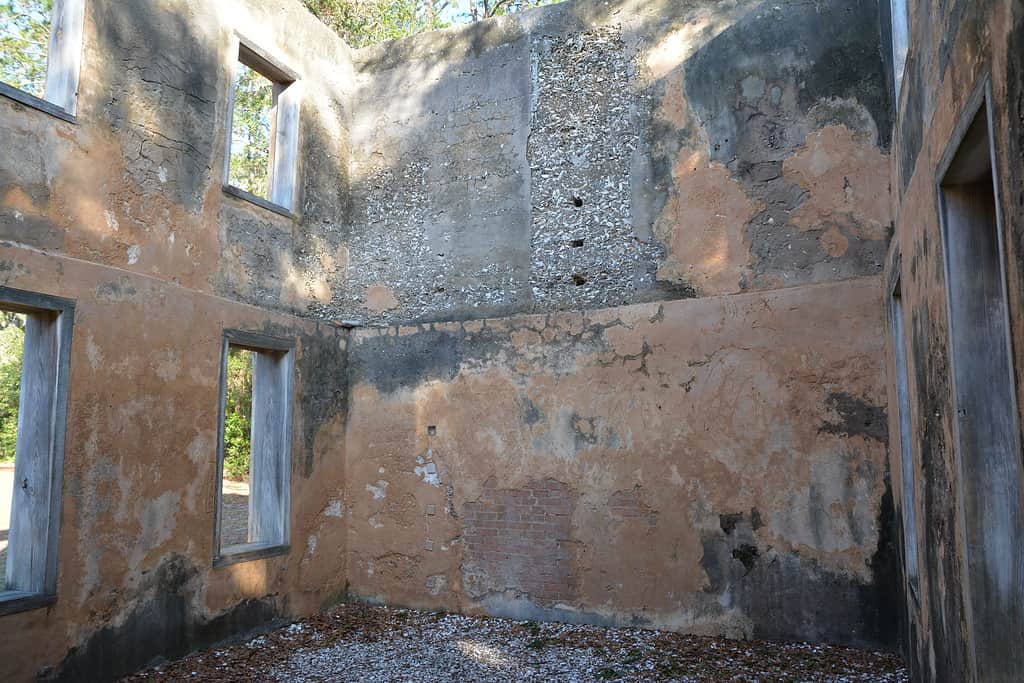
The Horton House is made of tabby. Tabby is concrete made from the lime of burnt
oyster shells
that is mixed with ash, water, sand, and
fragmented oyster shells
.
Enslaved Housing in Georgia: Tabby Homes as Slave Cabins
Each plantation in Georgia had an individual style of housing for enslaved people, and enslaved people usually built these homes for themselves. Tabby houses, similar to the tabby used at the Horton House, were a popular choice on some plantations.
There are visible architectural trends in the dissemination of used construction techniques for slave quarters. Wattle and tabby daub homes originated in Afro-Carribean populations and then spread along the American coast over subsequent decades of forced relocation.
A tabby house in McIntosh County at the Thickets Plantation had a flat roof. Walls made of tabby were used to support timber that was covered by tabby bricks. These bricks were then covered in tar for waterproofing.
Enslaved Housing in Georgia: Other Architectural Styles
In the past, some historians and journalists believed that previously enslaved individuals exaggerated how poor their living conditions were. Part of this excuse came from the study of the remnants of slave houses.
Some plantations provided solid structures with proper hearths, but it’s important to remember that colonial slavers sometimes built decent housing to keep slaves subjugated. The idea behind this was that enslaved individuals will tolerate more abuse and feel less likely to flee if they have a good house tying them to the land.
Some plantations in Georgia used single-pen houses and hall-and-parlor houses. There were examples of both architectural styles standing until the 1930s at the Hermitage Plantation outside of Savannah, Georgia. By the mid-1800s, tenement houses with more than a couple of rooms were also used on some plantations, though they weren’t as common.
Sometimes, slaveholders built aesthetically pleasing slave houses to enhance their own homes on the plantation. At the Hermitage Plantation mentioned above, around the time of the Civil War, a northerner in 1864 wrote that 70 to 80 slave cabins made of brick were whitewashed. It was also mentioned that rows of oak trees were planted between these houses, and that their proximity to the owner’s main house made the entire estate look better.
Thank you for reading! Have some feedback for us? Contact the AZ Animals editorial team.

